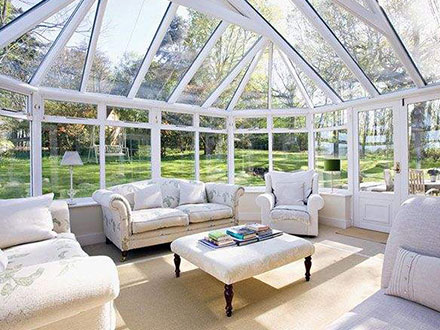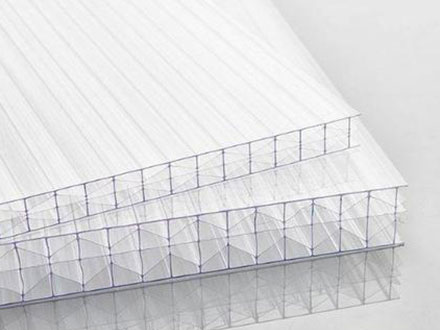With the development of PC sunlight board solar house, the main structure of PC sunlight board house is the vitality of PC sunlight board house and bears great strength support. Therefore, the main structural materials cannot be ignored. In order to reduce costs, domestic users have adopted steel aluminum composite (aluminum clad steel PC solar panel house) materials. Steel as the main structure meets the strength problem, while aluminum as the surface decoration makes PC solar panel house more durable and beautiful. Its advantages are high strength and low cost, but its disadvantages are also obvious. The construction period is long and cannot be standardized. In the construction process, there are many uncontrollable factors and uneven quality.
Judging from the main materials of PC sunlight board houses at this year's construction fair, the PC sunlight board houses with wooden structures account for a certain proportion. The relatively new materials include titanium magnesium aluminum alloy, which is 30%~40% higher than the aluminum strength of ordinary doors and windows, and its price is 1.5 times that of ordinary aluminum. With this aluminum alloy, the strength, stability, wind load resistance and seismic resistance of PC sunlight board houses are excellent.
However, the engineers of Jaynes believe that common building materials such as titanium magnesium alloy, steel, wood, etc. are insufficient, such as difficult to shape, too heavy self weight, poor heat insulation effect, easy to deform and rot, which makes it difficult to become the skeleton structure of PC sunlight board house, and can only be used in components. It is a new trend for PC solar panel houses to use thermal insulation broken bridge products with steel structures.
The glass hollow sandwich PC sunlight board room is made of aluminum clad steel skeleton and insulating glass. "I didn't expect it to be too hot, and the heat dissipation is very slow. There is a stream of hot air when I walk in after dusk."

Now, he is rebuilding the PC solar panel house. Someone introduced the use of insulating glass, saying that the thermal insulation effect is good. Some enterprises also suggest to use hollow laminated glass to enhance the safety of PC solar panel houses, but they are afraid of affecting sunlight and obstructing vision. According to the reporter from many PC solar panel houses, the previous PC solar panel houses basically used tempered glass roof, with good permeability but poor thermal insulation and heat preservation performance. After that, the insulating effect of insulating glass roof is improved, but the safety performance is still poor. At present, the bridge cutoff aluminum PC solar panel houses are basically made of hollow laminated glass, which has good permeability and thermal insulation, but the cost is relatively high. The reporter checked the information and found that the dimming PC solar panel housing products with new technology appeared in the American market. When the power is off, the glass is opaque, while when the power is on, the glass is transparent, which can protect indoor privacy and control the indoor sunlight intensity.
As the PC sunlight board room needs to be exposed to the sun, all plastic parts must have the function of anti UV, that is, adding modifiers and anti UV agents to the raw materials to prevent the plastic parts from yellowing, brittle and aging.
The shape of PC sunshine board house can be designed by ourselves. The key to change is the roof. At present, the roof of PC sunshine board house can be divided into single slope, opposite slope, diamond roof, gem roof, etc. However, the shape of PC sunlight board house should be designed according to the environment. For example, the PC sunlight board house on the terrace generally has one wall, two walls or three walls, so the design is naturally different. The garden PC sunshine board houses are mostly wall free PC sunshine board houses, mainly Chinese and European.
Even the European PC sunshine board house in the villa has the overall shape of Mediterranean, Byzantine, Victorian and Gothic. Among them, the Victorian style at the top and the Gothic style at the bottom of the spire arch are suitable for villa buildings and roof platforms with large garden areas. The PC sunlight board room is annular on three sides and can be connected to the living room or room on one side. The Byzantine style with curved roof is suitable for villa gardens or terraces, and larger terraces of multi-storey and small high-rise apartments. The upright supporting frame and the Mediterranean style with sloping flat roof are suitable for the roofless balcony of multi-storey or small high-rise apartments and a corner of the bottom floor of villas.

Measures
There are many brands of PC sunshine board houses, and the reporter has counted more than 20 in several major home building materials markets. Which quality is more reliable can be measured by appearance design, overall structure design, thermal insulation performance, and door and window assembly sealing performance.
The appearance design of PC sunlight plank house is very important. Most enterprises provide the appearance design scheme of PC sunlight plank house, which is partially modified from the existing classic appearance. Therefore, the more original appearance design schemes, the stronger the strength of enterprises.
The overall design of PC solar panel house mainly includes the matching design of doors and windows, thermal insulation structure design, drainage design, stress structure design, etc. Especially in the overall drainage design, a little mistake may lead to "water immersion room".
Thermal insulation performance is the key standard to measure whether the PC solar panel room can save energy. For better thermal insulation effect, thermal insulation profiles and LOW-E insulating glass shall be used, and EPDM rubber materials shall be used for sealing.
PC solar panel houses are generally built by multiple components. At the same time, in order to meet the ventilation requirements, most of the facade and top of PC solar panel houses are composed of openable doors and windows. The quality of doors and windows is the key to the success of the sealing performance of PC solar panel houses, and also affects the multiple effects of waterproof and sound insulation. While emphasizing the airtightness, it should also effectively solve the problem of air circulation, so that indoor air has a better circulation effect.





